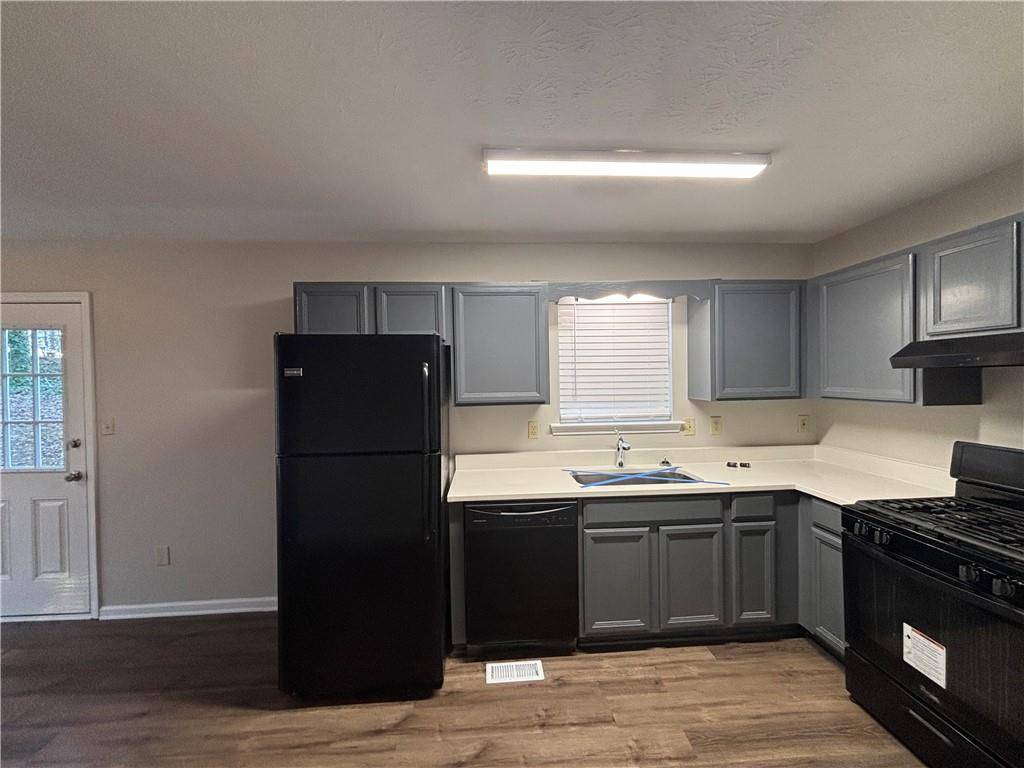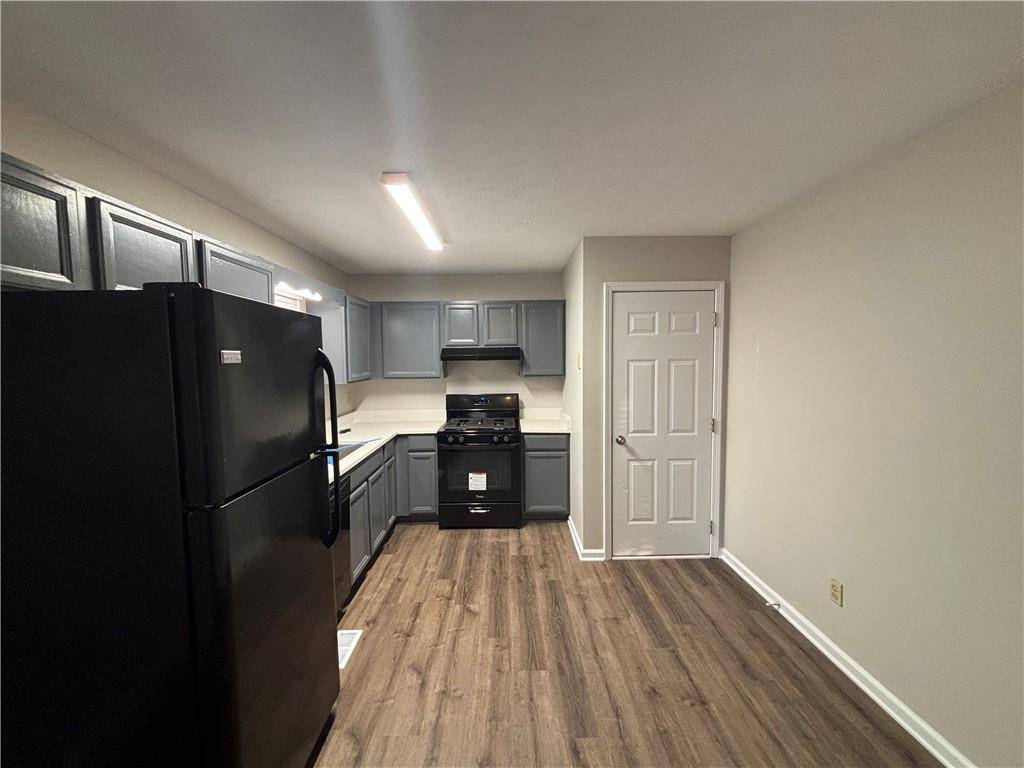$238,000
$249,900
4.8%For more information regarding the value of a property, please contact us for a free consultation.
460 Deering DR Douglasville, GA 30134
3 Beds
2 Baths
1,221 SqFt
Key Details
Sold Price $238,000
Property Type Single Family Home
Sub Type Single Family Residence
Listing Status Sold
Purchase Type For Sale
Square Footage 1,221 sqft
Price per Sqft $194
Subdivision Sweetwater Glen
MLS Listing ID 7510720
Sold Date 03/31/25
Style Traditional
Bedrooms 3
Full Baths 2
Construction Status Resale
HOA Y/N No
Year Built 1994
Annual Tax Amount $2,666
Tax Year 2024
Lot Size 0.460 Acres
Acres 0.46
Property Sub-Type Single Family Residence
Source First Multiple Listing Service
Property Description
Hey, Douglasville, Georgia! Get ready to discover your dream home—a beautiful 3-bedroom, 2-bath split-level that feels just like new! Picture yourself unwinding on the charming covered front porch during cozy evenings. The spacious rear deck is ideal for gatherings and leads to a handy garage. You'll love the inviting eat-in kitchen for family meals. The master suite offers a luxurious garden tub and a refreshing ceiling fan. Plus, the expansive living room showcases stunning cathedral ceilings. This amazing opportunity won't last—come see it and make it yours today!
Location
State GA
County Paulding
Area Sweetwater Glen
Lake Name None
Rooms
Bedroom Description Other
Other Rooms None
Basement None
Dining Room Seats 12+
Kitchen Cabinets Other, Laminate Counters
Interior
Interior Features Cathedral Ceiling(s), Disappearing Attic Stairs, High Ceilings 9 ft Main
Heating Other
Cooling Other
Flooring Other
Fireplaces Type None
Equipment None
Window Features None
Appliance Dishwasher, Disposal, Gas Range, Refrigerator
Laundry Other
Exterior
Exterior Feature None
Parking Features Garage, Garage Door Opener
Garage Spaces 2.0
Fence None
Pool None
Community Features None
Utilities Available None
Waterfront Description None
View Y/N Yes
View Other
Roof Type Composition
Street Surface Paved
Accessibility None
Handicap Access None
Porch Deck, Front Porch
Private Pool false
Building
Lot Description Level
Story Multi/Split
Foundation Slab
Sewer Other
Water Other
Architectural Style Traditional
Level or Stories Multi/Split
Structure Type Other
Construction Status Resale
Schools
Elementary Schools Hal Hutchens
Middle Schools Irma C. Austin
High Schools Hiram
Others
Senior Community no
Restrictions false
Tax ID 032526
Special Listing Condition None
Read Less
Want to know what your home might be worth? Contact us for a FREE valuation!

Our team is ready to help you sell your home for the highest possible price ASAP

Bought with WM Realty, LLC





