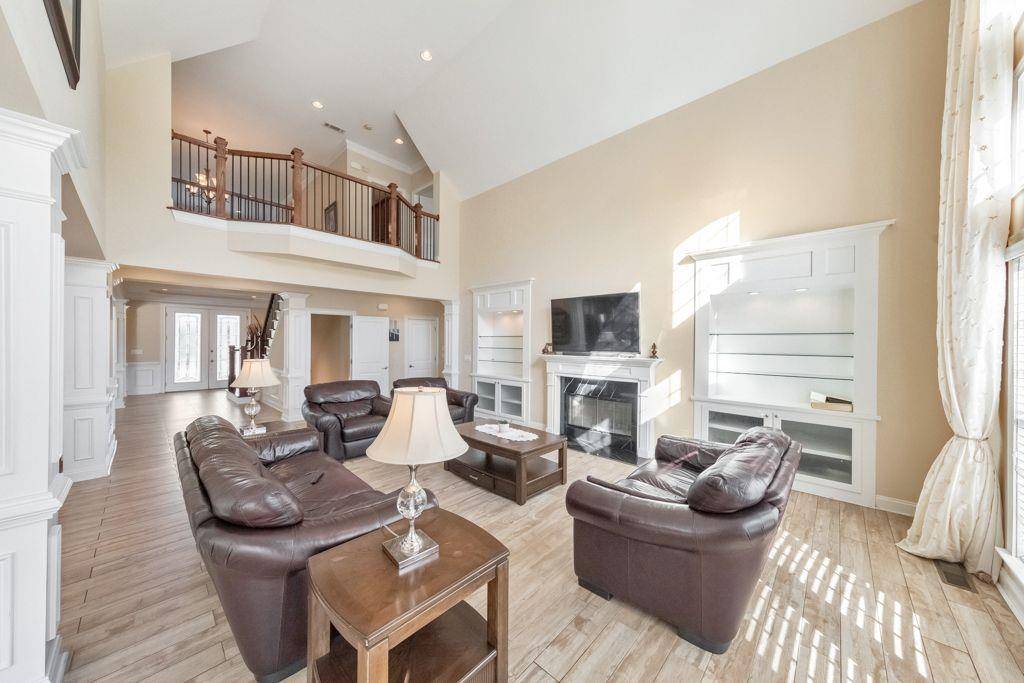$850,000
$875,000
2.9%For more information regarding the value of a property, please contact us for a free consultation.
483 Fouse CT Marietta, GA 30066
5 Beds
5 Baths
6,029 SqFt
Key Details
Sold Price $850,000
Property Type Single Family Home
Sub Type Single Family Residence
Listing Status Sold
Purchase Type For Sale
Square Footage 6,029 sqft
Price per Sqft $140
Subdivision Canterbury
MLS Listing ID 7397514
Sold Date 07/17/24
Style Traditional
Bedrooms 5
Full Baths 5
Construction Status Resale
HOA Fees $95/mo
HOA Y/N Yes
Year Built 2009
Annual Tax Amount $6,222
Tax Year 2023
Lot Size 0.470 Acres
Acres 0.47
Property Sub-Type Single Family Residence
Source First Multiple Listing Service
Property Description
Discover the perfect family haven at this elegant 5 bed / 5 bath nestled on a quiet cul-de-sac with abundant space both inside and out. As you step inside, you are greeted by a grand two-story foyer that seamlessly leads to the formal sitting and dining rooms, perfect for hosting gatherings. The main level living areas feature beautiful porcelain tile flooring throughout. Enjoy time with family in the two-story living room, which is flooded with natural light and adorned with built-in shelving. The heart of the home is the chef-inspired kitchen, boasting an expansive island, stainless steel appliances including double ovens, granite countertops, and a charming breakfast area. The main level also offers a bedroom with hardwood flooring and a full bath, making it perfect for accommodating guests. Retreat to the oversized primary suite, complete with tray ceilings and a serene sitting room. The spa-like ensuite offers his and hers vanities, a jetted tub, a separate shower, and a custom walk-in closet with ample shelving and storage space. Two bedrooms share a Jack and Jill bathroom, while the third upper-level secondary bedroom enjoys its own private ensuite. The upper-level loft area is a versatile space, perfect for a kids' play area or a quiet reading nook. Beautiful hardwood flooring runs throughout the upper level. The full, finished basement is an entertainer's dream, featuring a spacious rec room and a wet bar with plenty of seating and counter space. Three versatile bonus rooms on this level are ideal for a media room, home gym, and office, and there is also a full bathroom for added convenience. Step outside to the back deck, perfect for hosting barbecues and enjoying the expansive backyard. A three-car garage provides plenty of storage space. This home offers access to Canterbury's 45+ acres of walking trails, as well as community amenities like swimming, tennis, and a playground. Conveniently located just minutes from interstate access and an array of shopping and dining options, this home has all the features your family will enjoy for many years to come!
Location
State GA
County Cobb
Area Canterbury
Lake Name None
Rooms
Bedroom Description Oversized Master,Sitting Room
Other Rooms None
Basement Daylight, Exterior Entry, Finished Bath, Finished, Full, Interior Entry
Main Level Bedrooms 1
Dining Room Seats 12+, Separate Dining Room
Kitchen Breakfast Bar, Second Kitchen, Breakfast Room, Cabinets Stain, Stone Counters, Eat-in Kitchen, Kitchen Island, View to Family Room
Interior
Interior Features High Ceilings 10 ft Main, Bookcases, Crown Molding, Double Vanity, Tray Ceiling(s), Walk-In Closet(s), Wet Bar
Heating Central, Natural Gas, Forced Air
Cooling Central Air, Ceiling Fan(s)
Flooring Ceramic Tile, Other, Hardwood
Fireplaces Number 1
Fireplaces Type Living Room
Equipment None
Window Features None
Appliance Dryer, Dishwasher, Disposal, Refrigerator, Gas Cooktop, Microwave, Washer, Double Oven
Laundry Laundry Room, Main Level
Exterior
Exterior Feature Private Yard, Rear Stairs, Rain Gutters
Parking Features Attached, Garage Door Opener, Driveway, Garage, Kitchen Level, Garage Faces Side
Garage Spaces 3.0
Fence None
Pool None
Community Features Playground, Sidewalks, Near Trails/Greenway, Pool, Street Lights, Tennis Court(s), Homeowners Assoc
Utilities Available Electricity Available, Natural Gas Available, Sewer Available, Water Available
Waterfront Description None
View Y/N Yes
View Other
Roof Type Composition
Street Surface Asphalt,Paved
Accessibility None
Handicap Access None
Porch Deck
Private Pool false
Building
Lot Description Back Yard, Private, Front Yard, Cul-De-Sac
Story Three Or More
Foundation Slab
Sewer Public Sewer
Water Public
Architectural Style Traditional
Level or Stories Three Or More
Structure Type Brick 4 Sides
Construction Status Resale
Schools
Elementary Schools Blackwell - Cobb
Middle Schools Daniell
High Schools Sprayberry
Others
HOA Fee Include Swim,Tennis,Trash
Senior Community no
Restrictions true
Tax ID 16035200040
Special Listing Condition None
Read Less
Want to know what your home might be worth? Contact us for a FREE valuation!

Our team is ready to help you sell your home for the highest possible price ASAP

Bought with AllTrust Realty, Inc.





