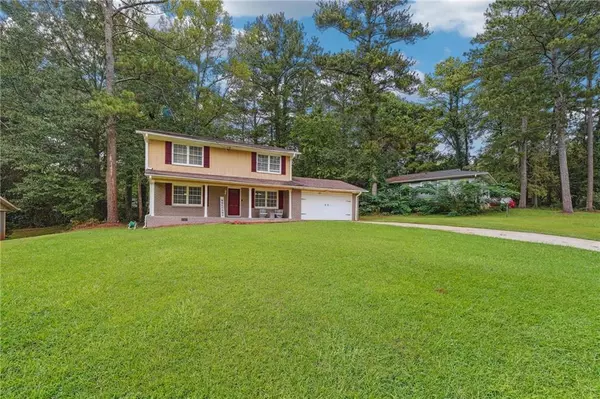$250,000
$250,000
For more information regarding the value of a property, please contact us for a free consultation.
2321 Bermuda Run CT Decatur, GA 30035
3 Beds
2.5 Baths
1,812 SqFt
Key Details
Sold Price $250,000
Property Type Single Family Home
Sub Type Single Family Residence
Listing Status Sold
Purchase Type For Sale
Square Footage 1,812 sqft
Price per Sqft $137
Subdivision Bermuda Run
MLS Listing ID 7276171
Sold Date 10/20/23
Style Traditional
Bedrooms 3
Full Baths 2
Half Baths 1
Construction Status Resale
HOA Y/N No
Year Built 1974
Annual Tax Amount $2,593
Tax Year 2022
Lot Size 0.300 Acres
Acres 0.3
Property Sub-Type Single Family Residence
Source First Multiple Listing Service
Property Description
You will love this charming home located minutes from I-20, 285 & the ATL Airport. This well maintained home features quartz countertops, white cabinets & stainless steel appliances, custom built pantry with pull out shelves, & eat in breakfast room. Upstairs you'll escape in the oversized primary bedroom that offers a sitting room with a large walk in closet. Down the hall you have two large secondary bedrooms with full bathroom. The interior has freshly painted and has full professional deep clean! Outside you will find a beautifully screened back porch great for entertaining friends and family, or just enjoying the great outdoors minus the mosquitos. This home is move in ready!
Location
State GA
County Dekalb
Area Bermuda Run
Lake Name None
Rooms
Bedroom Description Oversized Master, Sitting Room
Other Rooms None
Basement Crawl Space
Dining Room Separate Dining Room
Kitchen Cabinets White, Eat-in Kitchen, Stone Counters
Interior
Interior Features Walk-In Closet(s)
Heating Central, Electric, Forced Air
Cooling Central Air, Electric
Flooring Carpet, Laminate
Fireplaces Type None
Equipment None
Window Features Double Pane Windows, Wood Frames
Appliance Dishwasher, Electric Cooktop, Electric Water Heater, Microwave
Laundry In Hall, Main Level
Exterior
Exterior Feature Rain Gutters
Parking Features Attached, Driveway, Garage, Garage Faces Front, Kitchen Level, Level Driveway, On Street
Garage Spaces 2.0
Fence None
Pool None
Community Features None
Utilities Available Cable Available, Electricity Available, Phone Available, Sewer Available
Waterfront Description None
View Y/N Yes
View City
Roof Type Shingle
Street Surface Concrete
Accessibility None
Handicap Access None
Porch Covered, Enclosed
Total Parking Spaces 4
Private Pool false
Building
Lot Description Back Yard, Cul-De-Sac, Front Yard
Story Two
Foundation Concrete Perimeter
Sewer Public Sewer
Water Public
Architectural Style Traditional
Level or Stories Two
Structure Type Wood Siding
Construction Status Resale
Schools
Elementary Schools Canby Lane
Middle Schools Mary Mcleod Bethune
High Schools Towers
Others
Senior Community no
Restrictions false
Tax ID 15 130 08 090
Special Listing Condition None
Read Less
Want to know what your home might be worth? Contact us for a FREE valuation!

Our team is ready to help you sell your home for the highest possible price ASAP

Bought with The Homestore, LLC.





