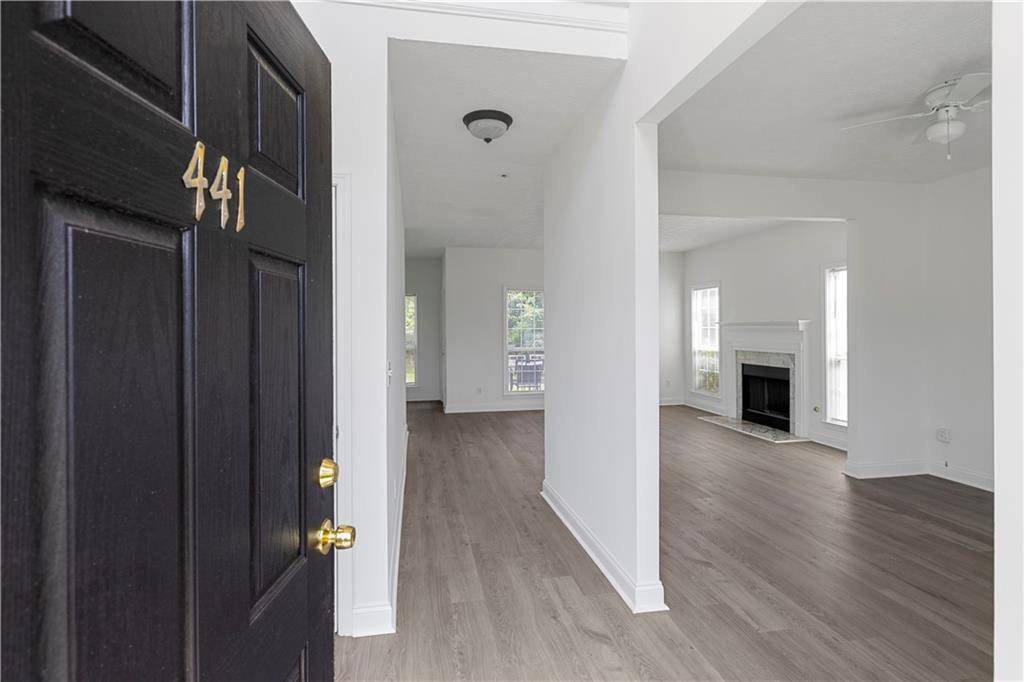441 Aviemore LOOP Mcdonough, GA 30253
4 Beds
2.5 Baths
2,267 SqFt
UPDATED:
Key Details
Property Type Single Family Home
Sub Type Single Family Residence
Listing Status Active
Purchase Type For Sale
Square Footage 2,267 sqft
Price per Sqft $185
Subdivision Highlands Of Eagles Landing
MLS Listing ID 7618338
Style Traditional
Bedrooms 4
Full Baths 2
Half Baths 1
Construction Status Resale
HOA Fees $600/ann
HOA Y/N Yes
Year Built 1999
Annual Tax Amount $4,517
Tax Year 2024
Lot Size 1,306 Sqft
Acres 0.03
Property Sub-Type Single Family Residence
Source First Multiple Listing Service
Property Description
The main level features a spacious separate dining room, perfect for entertaining 8-10 guests, as well as an inviting eat-in breakfast area for casual dining. The large primary suite is a true retreat, complete with tray ceilings and serene views of the flat, fenced-in backyard. Upstairs you'll also find three additional bedrooms, including a generously-sized bonus room ideal for a playroom, office, or guest suite.
Additional highlights include a side-entry 2-car garage, a large, level backyard, and great curb appeal with a well-maintained front yard.
Located in a swim/tennis community, this home offers convenient access to shopping, dining, and more. Don't miss your opportunity to live in one of the area's most desirable neighborhoods!
Location
State GA
County Henry
Area Highlands Of Eagles Landing
Lake Name None
Rooms
Bedroom Description Oversized Master
Other Rooms None
Basement None
Dining Room Separate Dining Room
Kitchen Breakfast Room, Cabinets White, Eat-in Kitchen, Other Surface Counters, Pantry
Interior
Interior Features Entrance Foyer 2 Story, High Ceilings 10 ft Main, High Speed Internet, Tray Ceiling(s)
Heating Central, Electric
Cooling Ceiling Fan(s), Electric
Flooring Luxury Vinyl
Fireplaces Number 1
Fireplaces Type Gas Starter, Living Room
Equipment None
Window Features None
Appliance Dishwasher, Disposal, Electric Cooktop, Electric Oven, Gas Water Heater, Microwave, Refrigerator
Laundry Laundry Room, Main Level
Exterior
Exterior Feature Private Yard
Parking Features Garage, Garage Door Opener
Garage Spaces 2.0
Fence Back Yard, Fenced, Wood
Pool None
Community Features Homeowners Assoc, Near Schools, Near Shopping, Pool, Street Lights, Tennis Court(s)
Utilities Available Cable Available, Electricity Available, Natural Gas Available, Sewer Available, Underground Utilities, Water Available
Waterfront Description None
View Y/N Yes
View Neighborhood, Trees/Woods
Roof Type Other
Street Surface Asphalt
Accessibility None
Handicap Access None
Porch None
Private Pool false
Building
Lot Description Back Yard, Front Yard, Landscaped, Level
Story Two
Foundation Slab
Sewer Public Sewer
Water Public
Architectural Style Traditional
Level or Stories Two
Structure Type Stucco,Synthetic Stucco
Construction Status Resale
Schools
Elementary Schools Hickory Flat - Henry
Middle Schools Eagles Landing
High Schools Eagles Landing
Others
Senior Community no
Restrictions true
Tax ID 070F01058000






