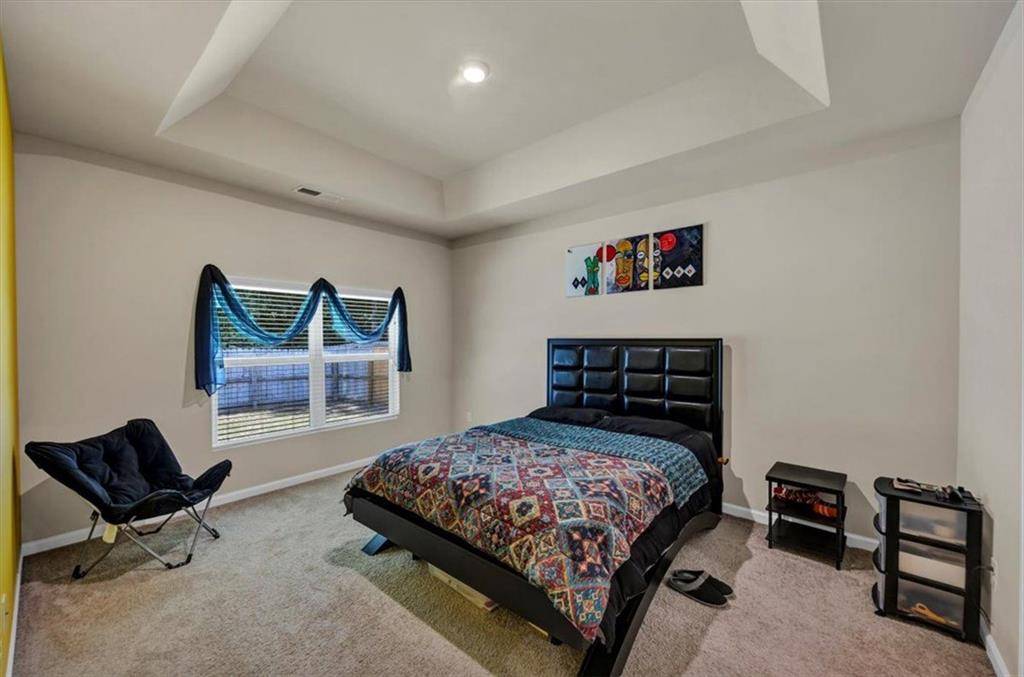3819 Hempstead WAY Atlanta, GA 30331
4 Beds
2 Baths
1,755 SqFt
OPEN HOUSE
Sat Jul 19, 1:00pm - 3:00pm
UPDATED:
Key Details
Property Type Single Family Home
Sub Type Single Family Residence
Listing Status Active
Purchase Type For Sale
Square Footage 1,755 sqft
Price per Sqft $185
Subdivision Hampshire Park
MLS Listing ID 7617555
Style Traditional
Bedrooms 4
Full Baths 2
Construction Status Resale
HOA Y/N No
Year Built 2019
Annual Tax Amount $2,850
Tax Year 2024
Lot Size 9,583 Sqft
Acres 0.22
Property Sub-Type Single Family Residence
Source First Multiple Listing Service
Property Description
Step inside this inviting space to find four spacious bedrooms and two bathrooms, all designed with a laid-back, open-concept style that suits any lifestyle. The primary suite is conveniently located on the main floor, with a separate shower/tub, dual vanities, a massive walk in closet, and more, making everyday living a breeze.
With a generous fenced in yard, you'll have plenty of space for gatherings, gardening, or simply enjoying the Georgia sunshine.
Situated near I-285, this home is a gateway to everything Atlanta has to offer, from diverse dining options to cultural experiences and shopping hubs. Plus, with Hartsfield-Jackson Airport nearby, making traveling is a breeze.
In a neighborhood flourishing with new developments, you'll be walking in with instant equity with new construction selling for $360K+. This is your opportunity to be part of a thriving community that celebrates home ownership.
Discover your next chapter at 3819 Hempstead Way—where culture, convenience, and comfort come together in perfect harmony.
Location
State GA
County Fulton
Area Hampshire Park
Lake Name None
Rooms
Bedroom Description Master on Main
Other Rooms None
Basement None
Main Level Bedrooms 4
Dining Room Open Concept
Kitchen Eat-in Kitchen, Pantry, Pantry Walk-In
Interior
Interior Features High Ceilings 9 ft Main, High Speed Internet
Heating Natural Gas
Cooling Central Air, Electric
Flooring Carpet
Fireplaces Type Family Room
Equipment None
Window Features Insulated Windows
Appliance Disposal, Gas Range, Gas Water Heater, Microwave
Laundry Main Level
Exterior
Exterior Feature Other
Parking Features Garage
Garage Spaces 2.0
Fence Back Yard
Pool None
Community Features Sidewalks, Near Schools, Near Shopping
Utilities Available Electricity Available
Waterfront Description None
View Y/N Yes
View Other
Roof Type Shingle
Street Surface Concrete
Accessibility None
Handicap Access None
Porch Patio
Private Pool false
Building
Lot Description Back Yard
Story One
Foundation None
Sewer Public Sewer
Water Public
Architectural Style Traditional
Level or Stories One
Structure Type Brick Front,Shingle Siding
Construction Status Resale
Schools
Elementary Schools Continental Colony
Middle Schools Ralph Bunche
High Schools D. M. Therrell
Others
Senior Community no
Restrictions false
Tax ID 14F0005 LL1793
Acceptable Financing Cash, Conventional, FHA, VA Loan
Listing Terms Cash, Conventional, FHA, VA Loan






