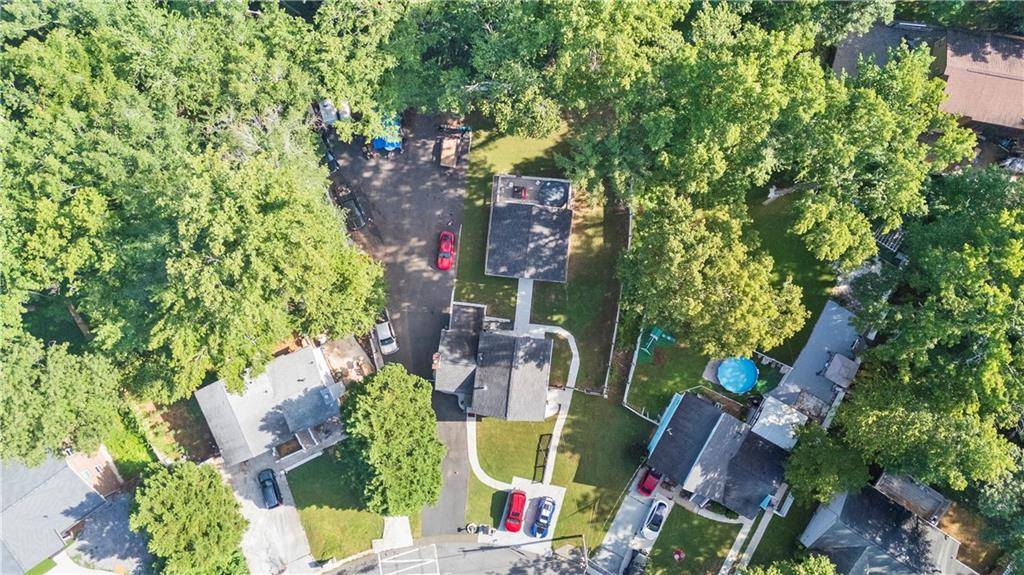4787 Greenway RD Norcross, GA 30071
3 Beds
3 Baths
1,500 SqFt
UPDATED:
Key Details
Property Type Single Family Home
Sub Type Single Family Residence
Listing Status Active
Purchase Type For Sale
Square Footage 1,500 sqft
Price per Sqft $286
Subdivision Sierra Crossing
MLS Listing ID 7617355
Style Traditional
Bedrooms 3
Full Baths 3
Construction Status Resale
HOA Y/N No
Year Built 1981
Annual Tax Amount $4,344
Tax Year 2024
Lot Size 0.440 Acres
Acres 0.44
Property Sub-Type Single Family Residence
Source First Multiple Listing Service
Property Description
Welcome to 4787 Greenway Rd, a beautifully updated 3-bedroom, 3-bath split-level residence with a partially finished basement—perfectly situated in a quiet, established neighborhood just minutes from I-85, Satellite Blvd, shopping, and dining. This home offers the ideal combination of comfort, style, and convenience.
Step into a bright, modern kitchen featuring granite countertops, stainless steel appliances, and a fresh, open layout made for everyday living and entertaining. The partially finished basement includes a brand-new full bathroom and has been professionally waterproofed—ideal for a guest suite, home office, or second living area.
UPDATES INCLUDE:
The roof and A/C unit are only 3 years old. New LVP flooring throughout. New driveway. Leveled yard with fresh asphalt pavement.
This home has been thoughtfully renovated from top to bottom and is truly move-in ready. Whether you're a first-time buyer, a growing family, or simply looking for a fresh start in a central location, this one is a must-see.
Location
State GA
County Gwinnett
Area Sierra Crossing
Lake Name None
Rooms
Bedroom Description None
Other Rooms Outbuilding
Basement Daylight, Exterior Entry, Partial
Dining Room Separate Dining Room
Kitchen Cabinets White, Eat-in Kitchen, Keeping Room, Kitchen Island, Stone Counters
Interior
Interior Features High Speed Internet
Heating Central, Forced Air, Natural Gas
Cooling Ceiling Fan(s), Electric
Flooring Luxury Vinyl
Fireplaces Number 1
Fireplaces Type Factory Built, Family Room
Equipment None
Window Features None
Appliance Dishwasher, Gas Water Heater, Range Hood
Laundry In Basement
Exterior
Exterior Feature Lighting, Private Entrance, Private Yard, Storage
Parking Features Parking Pad
Fence Fenced, Wood
Pool None
Community Features None
Utilities Available Cable Available, Electricity Available, Natural Gas Available, Sewer Available, Water Available
Waterfront Description None
View Y/N Yes
View Trees/Woods
Roof Type Composition,Shingle
Street Surface Asphalt
Accessibility None
Handicap Access None
Porch Deck, Front Porch
Total Parking Spaces 8
Private Pool false
Building
Lot Description Back Yard, Cleared, Level
Story Multi/Split
Foundation Concrete Perimeter
Sewer Public Sewer
Water Public
Architectural Style Traditional
Level or Stories Multi/Split
Structure Type Cement Siding
Construction Status Resale
Schools
Elementary Schools Beaver Ridge
Middle Schools Summerour
High Schools Norcross
Others
Senior Community no
Restrictions false
Tax ID R6211 046






