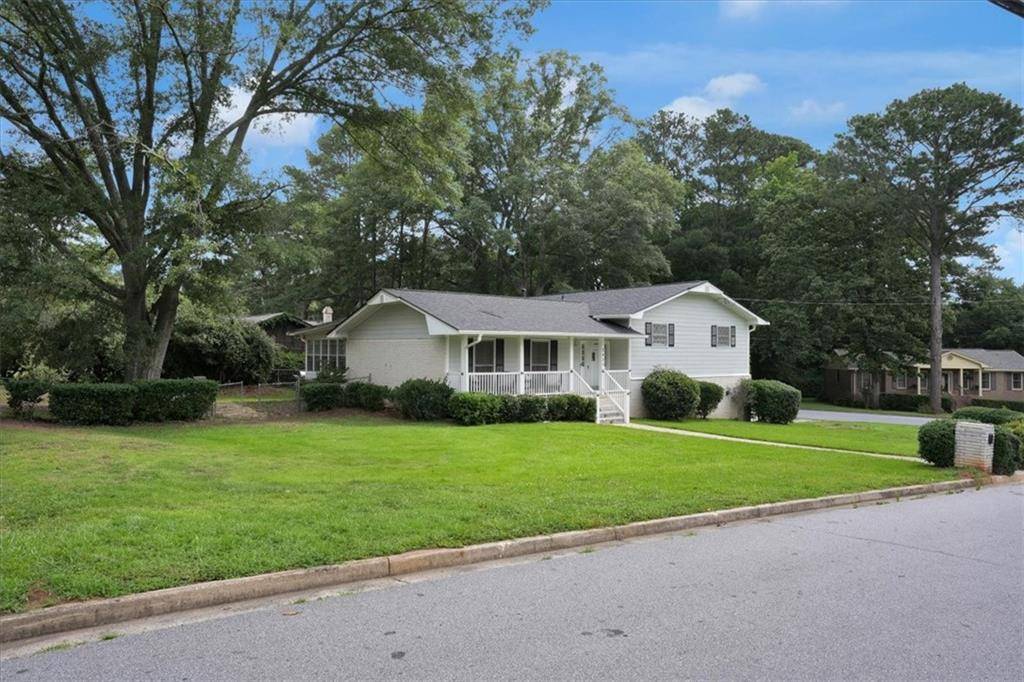3835 Clearwater DR Atlanta, GA 30349
5 Beds
4 Baths
2,228 SqFt
UPDATED:
Key Details
Property Type Single Family Home
Sub Type Single Family Residence
Listing Status Active
Purchase Type For Sale
Square Footage 2,228 sqft
Price per Sqft $141
Subdivision South Fulton
MLS Listing ID 7597809
Style Ranch
Bedrooms 5
Full Baths 4
Construction Status Resale
HOA Y/N No
Year Built 1972
Annual Tax Amount $4,308
Tax Year 2024
Lot Size 0.344 Acres
Acres 0.3444
Property Sub-Type Single Family Residence
Source First Multiple Listing Service
Property Description
Upstairs, you'll find an open layout with a bright living room, dedicated dining area, and an eat-in kitchen with plenty of cabinet space. The primary suite includes its own bathroom and generous closet, while the additional bedrooms are perfect for guests, a home office, or keeping kids contained.
Downstairs, the finished basement apartment is a major bonus—with its own full kitchen, living area, and private entry, it's basically a second home (without the second mortgage). Rent it out, move in a relative, or keep it as your secret getaway.
You'll also love the large backyard, sunny enclosed porch, and attached garage. All located in a quiet, established neighborhood just minutes from Camp Creek Marketplace, the airport, and major interstates.
Highlights:
Fully finished basement apartment – Perfect for passive income, your in-laws, or that adult child “just figuring things out.”
Flexible floorplan – Multigenerational? Multitasking? Multibusiness? This house can keep up.
Sunny sunroom and big backyard – Great for relaxing, entertaining, or letting the dog live its best life.
Quiet South Fulton community – Close to everything, but far enough away that you won't hear your neighbor sneeze.
Location
State GA
County Fulton
Area South Fulton
Lake Name None
Rooms
Bedroom Description Oversized Master,Other
Other Rooms None
Basement Daylight, Finished
Dining Room Dining L
Kitchen Cabinets Stain, Kitchen Island, Solid Surface Counters
Interior
Interior Features Walk-In Closet(s)
Heating Central
Cooling Central Air
Flooring Hardwood
Fireplaces Type None
Equipment None
Window Features None
Appliance Dishwasher, Disposal
Laundry In Garage
Exterior
Exterior Feature Private Yard, Rain Gutters
Parking Features Attached, Garage, Garage Door Opener
Garage Spaces 2.0
Fence Back Yard, Chain Link
Pool None
Community Features None
Utilities Available Cable Available, Electricity Available, Natural Gas Available, Phone Available
Waterfront Description None
View Y/N Yes
View City
Roof Type Composition
Street Surface Asphalt
Accessibility None
Handicap Access None
Porch None
Private Pool false
Building
Lot Description Back Yard, Cleared, Corner Lot
Story One
Foundation Brick/Mortar, Combination
Sewer Public Sewer
Water Public
Architectural Style Ranch
Level or Stories One
Structure Type Brick,Cement Siding
Construction Status Resale
Schools
Elementary Schools Fulton - Other
Middle Schools Fulton - Other
High Schools Fulton - Other
Others
Senior Community no
Restrictions false
Tax ID 09F250701050011






