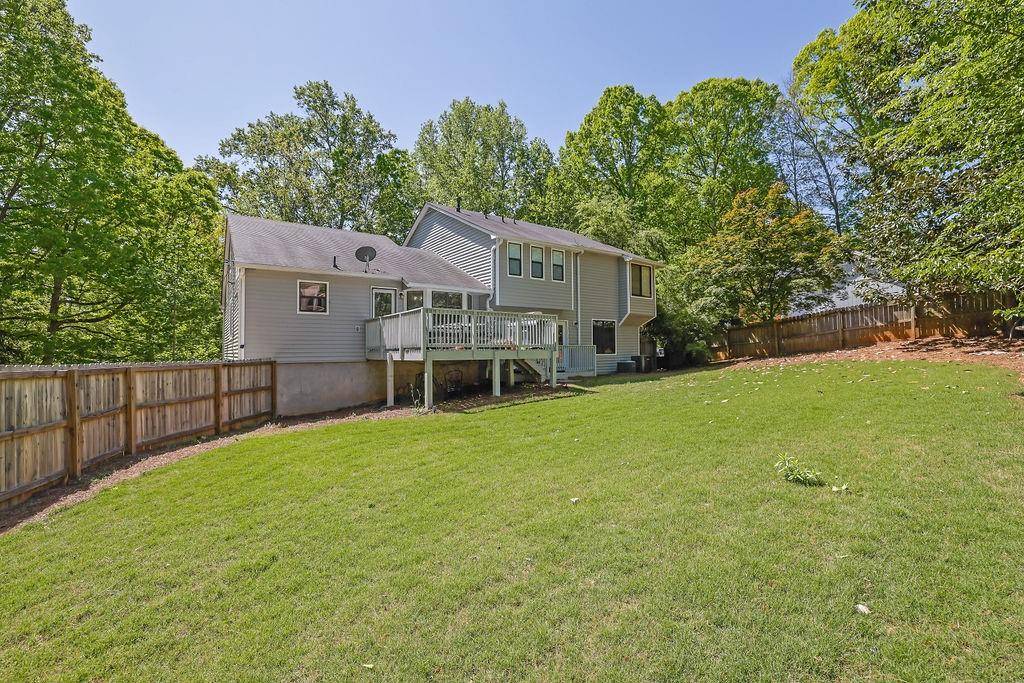2775 Whippoorwill CIR Duluth, GA 30097
4 Beds
3 Baths
2,898 SqFt
UPDATED:
Key Details
Property Type Single Family Home
Sub Type Single Family Residence
Listing Status Active
Purchase Type For Sale
Square Footage 2,898 sqft
Price per Sqft $196
Subdivision Cardinal Lakes Estates
MLS Listing ID 7553210
Style Contemporary
Bedrooms 4
Full Baths 3
Construction Status Updated/Remodeled
HOA Fees $550/ann
HOA Y/N Yes
Year Built 1987
Tax Year 2025
Lot Size 0.430 Acres
Acres 0.43
Property Sub-Type Single Family Residence
Source First Multiple Listing Service
Property Description
Just a few steps down you enter a terrace level that includes an additional primary with en suite bath, another living room, and new patio doors that lead to the beautiful large level fenced in backyard perfect for children or get togethers. This extra living space provides great separation and is well suited for teens, extended family, or even rental income.
There is a 2 1/2 car garage providing a large additional storage area and added outdoor parking spaces for work trucks or a boat. This home is centered between the vibrant downtown Duluth Square and Interstate 85, and both are just a few minutes away!! Plus, the seller may be willing to help with upfront costs to make buying this home easier for all!
Location
State GA
County Gwinnett
Area Cardinal Lakes Estates
Lake Name None
Rooms
Bedroom Description Oversized Master,Roommate Floor Plan
Other Rooms None
Basement Finished, Finished Bath, Full, Interior Entry
Main Level Bedrooms 1
Dining Room Open Concept, Seats 12+
Kitchen Cabinets Other, Kitchen Island, Stone Counters
Interior
Interior Features Beamed Ceilings, Disappearing Attic Stairs, Double Vanity, Vaulted Ceiling(s), Walk-In Closet(s)
Heating Forced Air
Cooling Central Air
Flooring Luxury Vinyl
Fireplaces Number 1
Fireplaces Type Family Room
Equipment None
Window Features None
Appliance Dishwasher, Gas Range, Gas Water Heater
Laundry In Garage
Exterior
Exterior Feature Private Yard, Rain Gutters
Parking Features Driveway, Garage, Garage Faces Side, Parking Pad
Garage Spaces 2.0
Fence Fenced
Pool None
Community Features Fishing, Lake, Playground
Utilities Available Cable Available, Electricity Available, Natural Gas Available, Phone Available, Sewer Available, Water Available
Waterfront Description None
View Y/N Yes
View Trees/Woods
Roof Type Composition
Street Surface Asphalt
Accessibility None
Handicap Access None
Porch Deck
Private Pool false
Building
Lot Description Flag Lot, Landscaped, Level, Private, Rectangular Lot
Story Multi/Split
Foundation Slab
Sewer Septic Tank
Water Public
Architectural Style Contemporary
Level or Stories Multi/Split
Structure Type Frame
Construction Status Updated/Remodeled
Schools
Elementary Schools Mason
Middle Schools Hull
High Schools Peachtree Ridge
Others
HOA Fee Include Maintenance Grounds
Senior Community no
Restrictions false
Tax ID R7119A102
Acceptable Financing 1031 Exchange, Cash, Conventional, FHA, VA Loan
Listing Terms 1031 Exchange, Cash, Conventional, FHA, VA Loan






